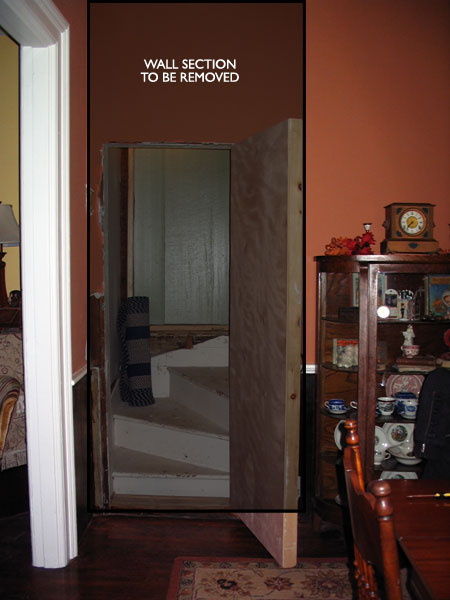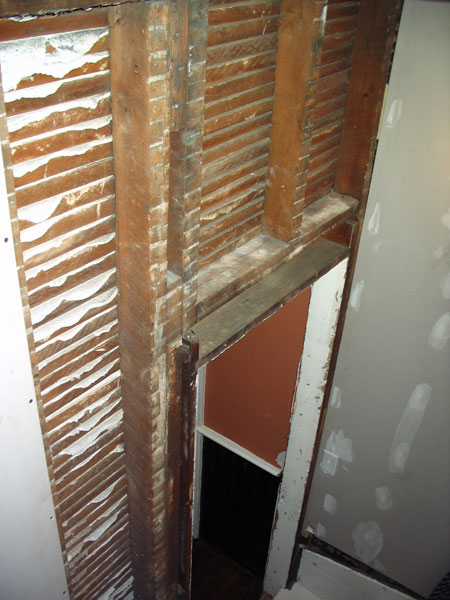In order to get our rather large tub upstairs, we knew we’d be doing some finagling. Our stairwell is tight, to say the least. It twirls to the right the minute you enter it. It’s steep angles and uneven steps are not for the faint of heart.
We’ve had a number of run-ins with large furniture and this tight space. We *used* to have an ok time, because an oddly-placed doorway leftover from the houses’ duplex days gave us some extra wiggle room. The door, however, was not safe, well insulated, or useful (except on rare moving days) so when we gutted the stairwell, we took it out.
Now that we’re planning to lug a big clawfoot tub upstairs, we’ve decided it’s time to knock out some wall and open up the space a bit. Below is a diagram showing what we plan to remove:

The shiny green insulation board you see back there is covering what remains of the old doorway. See how the first step you take in would put you about halfway between two curvy stairs? That’s what I meant when I said it was unsafe. You literally fell into the house when you tried using this door.
Here’s what it looks like from inside the stairwell:

Anyhow……. over the holiday weekend, we hope to take out the section of wall that is grayed out, along with the makeshift door that hangs there now. We’re not gaining too much width – about 8 inches – but combined with the extra height I think it’ll make a huge difference. And we’re reinforcing the header so we won’t need a column there.
Here’s the inside of the doorway; we’ll be cutting back to the stud on the left, where the pretty new drywall ends.

I’m excited about getting started. It seems we’ve been crawling at a snails pace lately; the bathroom remodel is so overwhelming, and will be so disruptive, it’s been hard to put a stake in the ground. But we’re finally ready to just do it!


Comments, Thoughts, and Feedback
Wow- I can’t wait to see it opened up- sounds like a great project for a holiday weekend!
looking good !!! if your worried about your uneven ceiling you could do a chalk line several inches on wall below ceiling.then paint ceiling color to your chalk line [almost like a crown molding] wonky lines will disappear.
We love to hear from you, dear readers.