A few days ago I was all aglow about our fence plans, teasing the dogs with stories of how long I’d let them run and play, free from the restraint of their leashes. We’d be one big happy exhausted family after hours of throwing and fetching. But now, it seems that the picket fence was not meant to be. At least not in the near future.
We took measurements in the yard, keeping in mind our budget and future plans to build a patio/deck type element out back. Rather than fence in the entire back lawn, we decided to go about 30 feet from the back of the house and stop there. Plenty of room for any type of outdoor activity we could dream up. Our plan was to buy the (medium to low quality, but very wallet-friendly) picket fence that Home Depot sells. It’s the french gothic type, which isn’t our favorite picket style, but it was pre-made so it would require less effort on our part – a key selling point.
It looks something like this:
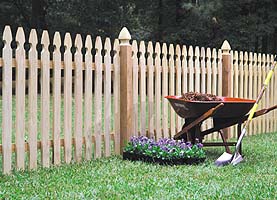
We ran into a big problem though…….. Nero, the nuttier of our two small dogs, would be able to wiggle himself through the slats. How did we find this out, you ask? Teague whipped up a little testing tool using scrap lumber. He screwed two pieces of wood to a frame, spacing them 4 inches apart – exactly the width of the spacing on the gothic fence. Nero’s barrel chested, with a 5.5″ circumference at his widest point, so I thought for sure he wouldn’t be able to squish his way through there. Turns out he can suck that ribcage in any time he needs to. Not good news.
Our next step was to see how expensive it would be to build something closer to our favored style, like this, minus the cool points at the end (since that’s WAY too much cutting):
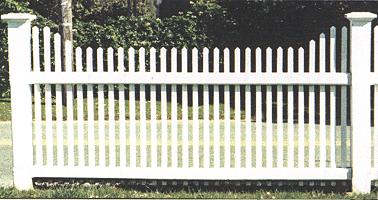
Unfortunately, building this style would cost about 2.5 times as much AND require lots and lots of sweat equity. It’d look great though, wouldn’t it?
So, right now we’re re-evaluating. We have some big things to do before winter, like rewiring the rest of the upstairs, putting wallboard up in the stairwell, and blowing in some insulation so we don’t have to sell drugs to pay the gas bill. In other words, have plenty to keep us busy already. Though a custom-made picket fence would be nice, it’s not going to change our lives dramatically.
One of the parts I hate most about all this house renovation is this type of decision-making! Pffft. Maybe next spring we’ll revisit the fence idea. At least we know what we want!
Looking for your own picket fence? Find Las Vegas vacation homes, including new homes in Las Vegas and Las Vegas luxury homes. Find the most exciting and impressive Las Vegas real estate at MSLasVeagsRealEstate.com.

One of our readers pointed us to their site, Central Roost, and I can’t get over it’s coolness – in fact, it’s filling a niche I’d been thinking about a lot lately. Photos – lots and lots of photos – of people’s houses. Tagged and taxonomized by house type, size, and style. Perfect for getting your creative juices flowing.
It appears to be a newer community, with few historic homes featured – but I’m sure we can change that ;)
http://www.centralroost.com/

Like Jeannie over at House in Progress, I regularly stalk neighborhood houses that are up for sale. Not because I have any intention of buying them, but because the curiousity kills me. If I had more free time, I’d be at every open house I could con my way into.
There are two very unique historic homes up for sale in our neighborhood right now. One, a pink gingerbread Victorian, changed hands about a year ago and is up for sale for the second time in two years. Everyone is wondering what reason the current owners have for leaving. Irritating ghosts? New job? Can’t take the snow? No one knows.
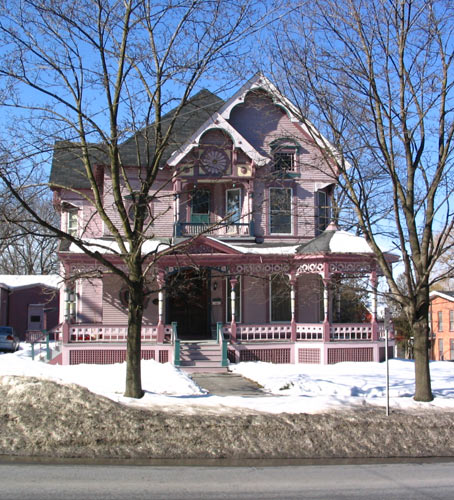
The house is beautiful though, and I’d hate to see a non-house-lover end up with it. I doubt that’ll happen since it’s 4,000 sq. ft. and must require a ton of maintenance (not to mention gas to heat it – though it has 2 woodburning fireplaces). Look at this exterior – that porch, those eaves, and the walkout balcony – what’s not to love? I’ve seen photos of the interior, and it looked to be in great shape with lovely woodwork and plenty of space. It’s got a GREAT garage/carriage house that wraps around the back of the house and would be perfect for a work area or woodshop. One of it’s major downsides is that there is no lawn to speak of and it’s right on the main road. Still…… it’s a great house, and someone else has already restored it. Why is it sitting there looking so lonely??
Another house I’ve always thought was interesting is this one, also pink (was there a sale?) which sits right next to our town library:
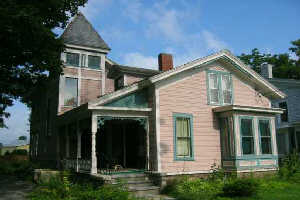
It just went up for sale a few weeks ago. My guess is needs work (it’s priced very low), but it has loads of potential. It has a really nice porch, and the “tower” to the left catches my eye every time I walk by. The listing says it was built in 1869.
Houses are very affordable around here, since we’re quite rural. The first is a 6 bedroom, 3 bath, 4,000 sq. ft. and selling for $179,000. The second is a 4 bedroom, 2 bath, 2,000 sq. ft. and selling for $47,500. Want to be my neighbor?

On Friday, an old college acquaintance stopped by to tour the house. She’s been following the blog with special interest because she is currently working toward an M.A. in Historic Preservation and Planning at Cornell University. I was completely fascinated with the idea, the degree program, and her take on how preservation can impact a community.
To my great relief, she said that most preservationists understand that you can’t always do the ideal restoration, nor do you always want to. Using materials or techniques that may not have been around 100 years ago isn’t a sin as long as it doesn’t destroy the building’s original design and purpose. In other words, our recent roof decision was ok in her book. Good to know ;)
We ended up talking in-depth about the upstate New York area. We both grew up here, and have chosen to stay despite a struggling economy and an abundance of snow. We have high hopes for a turnaround, and there are signs of life. She plans to stay in the area and use her degree to make a difference here. That is very admirable, and I can’t wait to see what she cooks up.
Our conversation reenergized me, and had me thinking about a neighborhood preservation group again. You housebloggers are awesome, but having a face-to-face group to chat with would be great too. Anyone out there interested? Anyone? Bueller?
If you’re interested, you can visit http://www.crp.cornell.edu/programs/mahpp.mgi to find out more about Cornell’s Historical Preservation and Planning graduate program. Also, check out PreserveNet, a resource site established by two Cornell professors – their links section has all sorts of useful stuff!

I’m addicted to image searching; Google used to be my drug of choice, but Flickr is fast replacing it. I’m a very visual person, so when I want to see kitchen sinks I refuse to wade through paragraphs of marketing-speak to get to the product shot.

Lately, I’ve taken to searching Flickr using keywords like “victorian interior” and “picket fence”. You get some junk, but you also get some real gems. The results are almost always worth sorting through, and if you have a Flickr account you can “tag” your favorites so you’ll always be able to find them.
Today, I came across another fun way to search Flickr, via a cool little third party tool called FlickrStorm. It has a really nice (and quick loading) live search, and you can start your own “tray” (or lightbox). The tray allows you to grab your favorites, then download them all at once when you’re done browsing.
This is a great way to start your inspiration scrapbook -try something like “kitchen renovation” for fun results!


This summer has flown by; perhaps it’s the heat waves and severe flooding we’ve had this year, or just that we’ve been so busy. Remember when you were a kid, and summers seemed so endless? You couldn’t stop complaining about how bored you were, and how there was nothing to do. What I wouldn’t give for a few hours of boredom now!
August crept up so fast that I almost forgot about the Madison-Bouckville outdoor antique show that’s coming up next weekend. It takes place about 30 minutes from us, and it’s a biggie – not quite Brimfield, but close. There are over 1,000 dealers on 90 acres of farmland. It’s a beautiful place to walk around, though it can be VERY muddy if rain gets in the mix.
If you live nearby and like antiques, it’s definitely worth checking out. The show runs this Saturday and Sunday, August 14th and 15th, from 9 a.m. – 5 p.m. Admissions is $6 for a single day, or $7 for the whole weekend.
See you there for some window shopping?

First, an update on the roof – it’s nearly done. Teague spent yesterday shingling it, and the only thing left to do is cap the ridges. Having this project off our to-do list will be a huge relief, both physically and mentally. A leaky roof can really ruin your day, and we will no longer have to worry about that.
The expense was also a concern, and weighed heavily on my mind this past year. When I hear roof repair, I immediately start seeing dollar signs. And it could have been very expensive, had we used contractors or gone a different route with the repairs. But in the end our materials bill only rang up to about $500. For 3 (very hard – mostly for Teague) days of work, this is another project I’m happy we tackled ourselves! That is considerably less than we had planned on and saved for, which means we have a little head start on our next project.
We’re not quite sure what our next project is, but a backyard fence is one option we’re toying with. It’s been on our wishlist since we installed a “temporary” wire fence for the doggie play area almost two years ago.
Our fence goals are:
- To create some sense of space in the backyard (right now it’s a wide open expanse of nothingness)
- Make the yard cozier to hang out in and give us a starting point for future landscaping
- Allow the dogs to play and run wild (under our supervision) off a leash
- Stay within a reasonable budget (no $150/8ft length options for us!)
While a taller privacy fence would be the most functional choice, I can’t help but daydream about white picket fences. They remind me of quaint little New England harbor towns and pretty English cottages. They look amazing and fit the character of historic homes. But……. would we be choosing form over function, and chaining ourselves to a ton of extra maintenance? Anyone care to weigh in?
For some reason I’m especially drawn to the narrow, square-picket styles, like these:

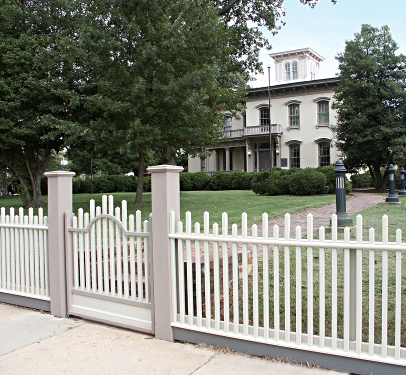
And I like this rustic one, found on To Restore a House in Churchill, West Virginia:
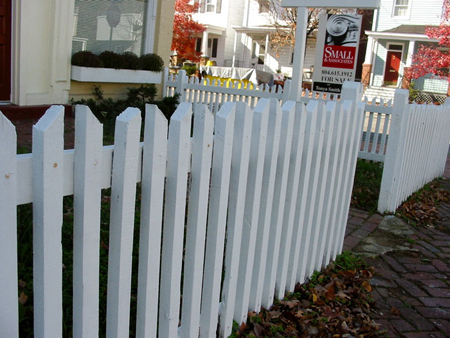
Some handy fence resources:
Build a Picket Fence (Popular Mechanics)
Installing a Picket Fence (DIY Network)
Buckets of picket fence photos for inspiration (Hoover Fence) 
Historic Fence Design and Maintenance (Historic New England)

Yes, we’re doing our own roof. Yes, we’re slightly obsessed with DIY. We’re also pretty broke, and I’ve got a talented husband and father-in-law with many successful roofing jobs under their belts.
We finally ripped into our roof on Saturday, and despite my many fears it’s been going well. Teague’s father, Don, gave up his entire weekend to sweat buckets up there with us, and we’re so grateful. Having a knowledgeable helping hand was a tremendous help.
On Saturday we got up early and started the tear-off. Under the rolled rubber was a layer of asphalt, and then a layer of felt. All of that, and about 3 billion roofing nails, had to come off. The tear-off and cleanup took all morning and most of the afternoon. It was hot up there, but a nice breeze and 5 gallons of iced tea kept it from feeling unbearable. I spent most of the day with my butt in the air pulling nails with a crowbar, so I won’t have to do any hamstring exercises this week at the gym.
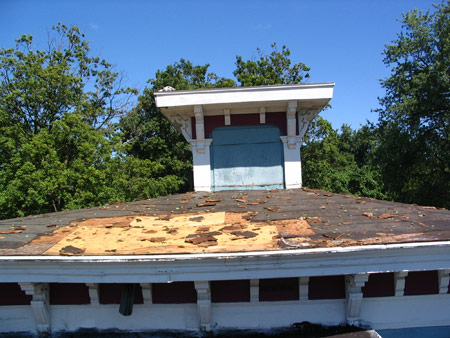
This is the roof mid tear-off. You can see that some of the plywood was rotting out, and some of the bracing beneath it needed to be repaired – that’s what’s causing the dip. Most of the rotting was near the edge of the roofline, where the rubber had come apart from the drip edge.
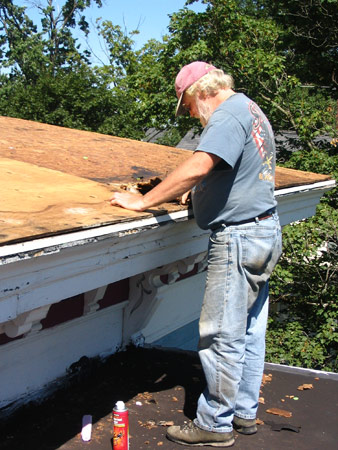
By the end of the day Saturday, some of the plywood decking had already been replaced and the framing beneath it had been repaired and reinforced. By the time we quit, I was too tired to even dial for pizza – luckily, Teague’s mom brought over a nice meal. I’m pretty sure I would have went to bed hungry had I been forced to open the refrigerator.
On Sunday, Teague and Don worked on replacing the rest of the decking – 6 new sheets in all – and putting down the felt paper to dry it in. I got to mow the lawn and weedwhack since they had no need for an unskilled laborer up there getting in their way. I can’t say I was sad about staying grounded.
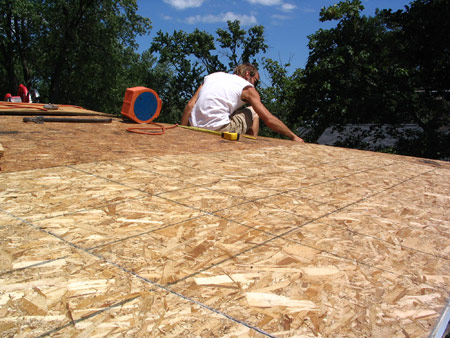
It rained last night, and winds ripped through our open windows for hours. We both slept terribly, worrying how the felt was holding up and whether the ladders had tipped over and crushed something beneath them. In a half-sleep stupor, Teague actually thought his own drool was rain leaking in from the roof! But our fears were unfounded; everything held up fine and Teague’s out there right now laying down the asphalt. Which is, by the way, being done to code ;)

While Googling “cupola interior” the other day (what don’t I Google?), I came across a lovely little site called Roedde House: A Window to the Past. It’s an educational tour of a fully restored late-Victorian Queen Anne Revival in Vancouver, B.C.
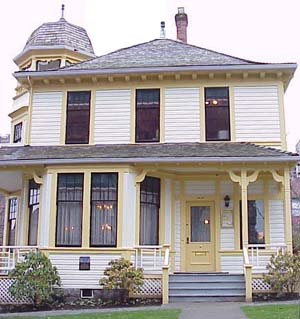
Though the site appears to be written for children, there’s plenty of good stuff here. If you click through the “House Tour” section, you’ll find tons of photos – including images of the exterior from all angles, and some great interiors that are hard to come by. The “Treasures” section tells you more about the antiques found throughout the house.
If you leave near Vancouver and want to plan a visit, be sure to visit the museum’s website for additional info and directions: http://www.roeddehouse.org/

I’ve been hesitant to reveal our roof repair plans on the site for two reasons. The first is that we kept changing our minds, and I didn’t want to confuse everyone by flip-flopping. The second reason is that I fear our final choice isn’t going to be too popular with some of the purists out there.
We’re replacing our main roof because it leaks in the winter, when snow and ice build up and sneak into the rubber seams, melting and making a mess. We’ve patched it 3 times since moving in two years ago, and still sprung a leak this winter. It is very hard to patch rolled rubber; nothing sticks or seals well enough! The leak is always in the same area, right around the cupola which was not flashed in correctly as you can see in the photo below.
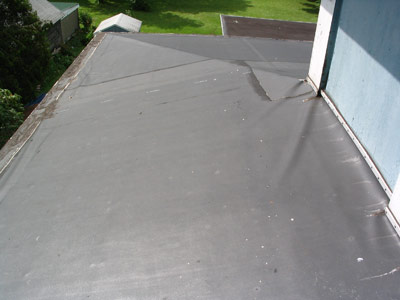
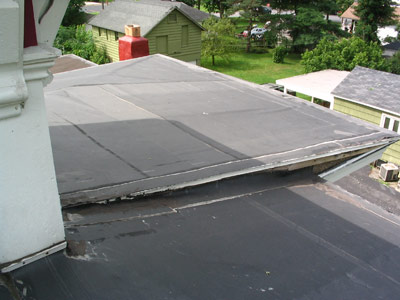
Our main roof was, at some point in it’s history, flat. But later in life a second roof was built over it and this second roof has a bit of a pitch to it. Not much of one, but enough to make it butt into the cupola like so:
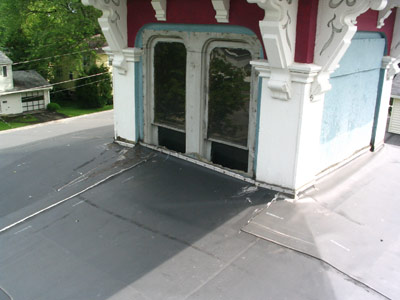
In our heart of hearts we wanted to do the “right” job, the restoration job, by tearing off all of this newer roof plus the remains of the lower roof, replacing any dimensional lumber decking that was damaged, and essentially redoing the entire thing from scratch. But this route is infinitely more expensive and time intensive than the alternate route. We’d also have to rent a torchdown and some other odd tools to accomplish the feat. After MUCH research, polling, debate, and emotional turmoil, we’ve decided to leave the roofline as-is. In terms of return-on-investment, the time and money needed to fix this visual issue just wasn’t worth it to us. We didn’t even notice we had a raised roofline until we climbed up onto the roof, so why would other people? From the ground, the roof is so far up that you never get a clear view of it. We’d rather invest the additional funds in something we’ll get more enjoyment out of, like a fence for the dogs or walls in our hallway.
Our plan is to take off this top layer of rubber and insulation, patch any of the plywood decking that needs fixing, and lay new insulation, felt paper and asphalt over the top. Teague, who worked for a local roofing company years ago, is raring to go. I’m less excited about being that high off the ground, but I’ll get over it. We will have the help of his fancy new roofing nailer, so that part should go quickly.
Instead of leaving the cupola all awkward like it is now, we’re planning to leave the top-half of the windows showing and hide the bottom sash behind some nice wood trim. We also have some repair work to do on it- 7 out of 16 panes are broken (hence the boarding-up with plywood) and it has some rotting trim that needs replacing.
Our roofing adventures begin this weekend – wish us luck!

|

















