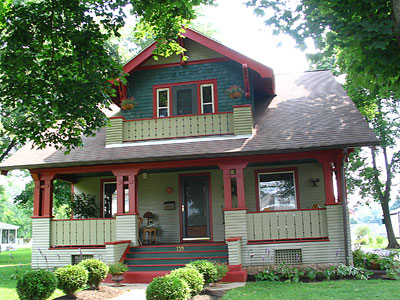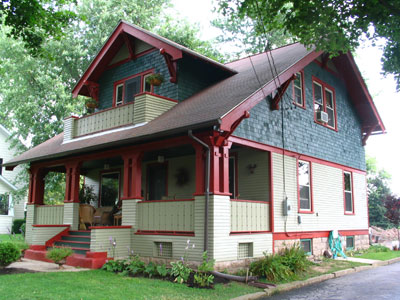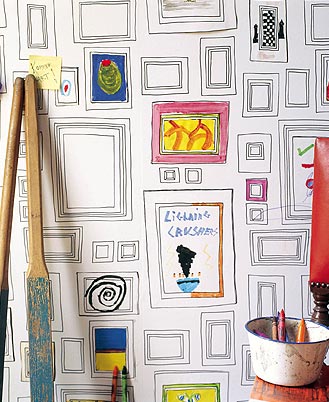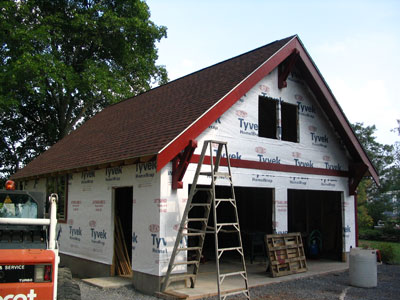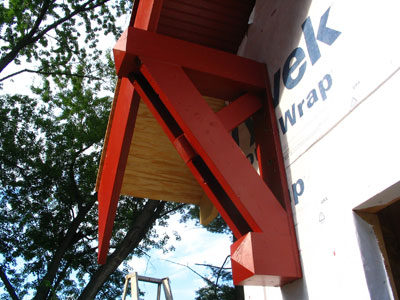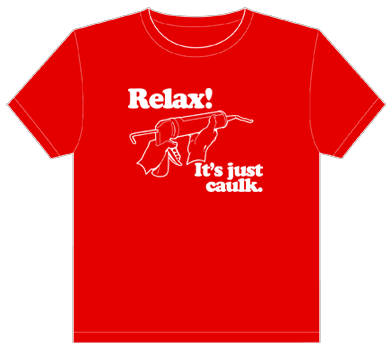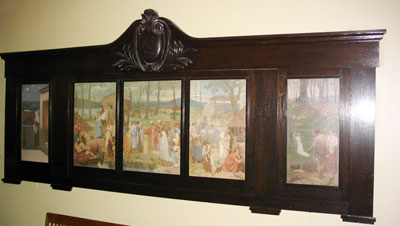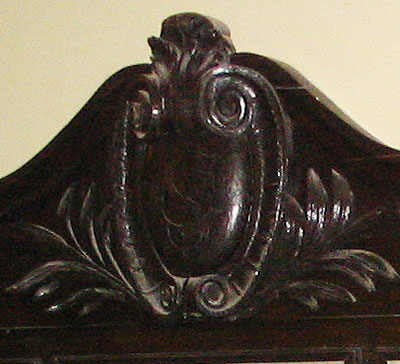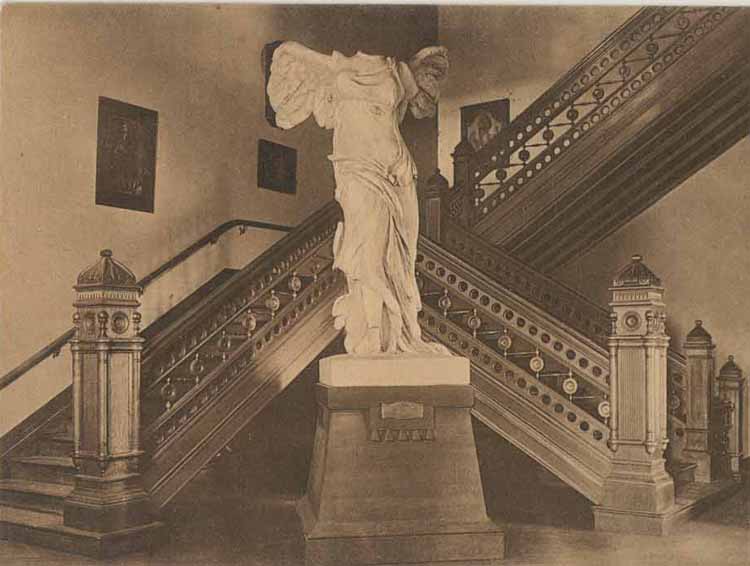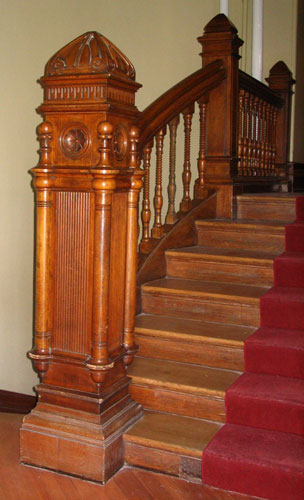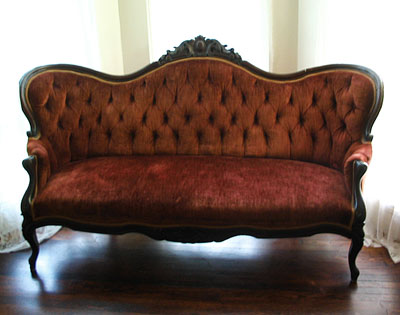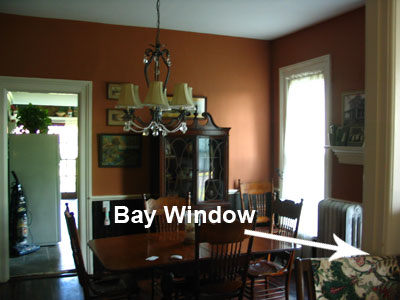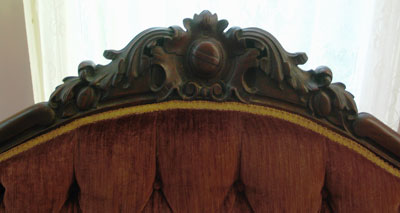We haven’t made much progress on the house in the past two weeks, which doesn’t mean I haven’t been scheming and planning what our next 10 projects will be.
The roof will come first; we’re hoping to start that in late August since every weekend from now until then is at least partially booked, and we want a good solid chunk of time to do the tear-off. After that, we’ll be moving back indoors. My brother is moving on to greener pastures, so the upstairs will be ours once again. That means we’ll have two bathrooms again. Which means one of them is getting gutted!
We will probably start with the first floor bathroom, since it’s smaller and requires less reworking. We did a quick-fix makeover on it shortly after moving in, but it really needs a full overhaul. Right now, it looks something like this:
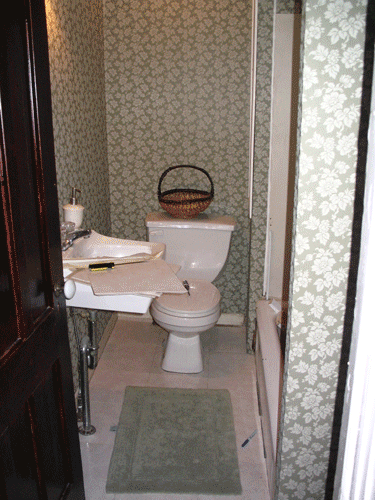
We’ve been picking up pieces for our future-bathroom little by little so as to avoid sticker-shock; a very nice shower head and faucet are sitting in a box in our shed, and a sink faucet is tucked away in the basement. I’ve been browsing for medicine cabinets on ebay. But first, we have to decide on the best floorplan.
The plan is to move some plumbing around, rip out the tub and install a stand-up shower instead. We want to keep the second shower, since it’s come in very handy thus-far. We just don’t need the full-blown bath enclosure.
In an ideal world, with limitless budgets, we’d get one of these babies:
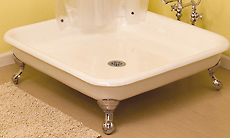
Too cute, right? It’s perfect for a small bathroom like ours. You can find them online for around $800 – $1000. Vintage Tub and Bath seems to have the lowest price for them, and we’ve always been happy with their products and service. Unfortunately, I just can’t reconcile spending that much for a shower pan – especially since that doesn’t include the drain plumbing. Sigh….
The linoleum will also be going; in it’s place will be some form of tile. I’m a fan of black and white hex, but something plain and white might be better to keep it from feeling too tiny. Thoughts on this?
We’ll probably keep with the green/white theme since it blends well with the colors we’re using throughout the downstairs and seems to be soothing. I’ve been checking out Rejuvenation’s Customer Gallery for extra inspiration – if you haven’t visited this part of their site yet, check it out now. Definitely worth the effort.




